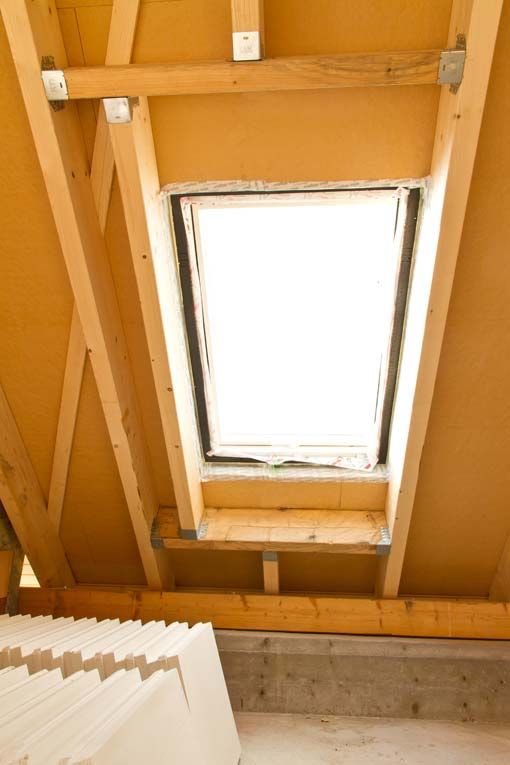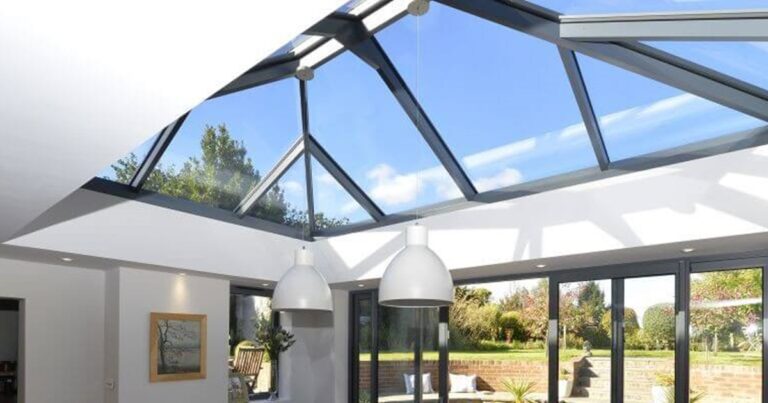- Home
- About
- Services
- Baseboard And Trim Replacement And Repair Guide
- Cabinet Refinishing and Painting
- Drywall Repair
- Sliding Door Screen Repair
- Sheetrock
- Soundproofing
- Mold Removal and Remediation
- Ceiling Repair
- Drywall Installation and Replacement
- PAINTING
- House Painting
- Popcorn ceiling removal
- REPAIRING WATER DAMAGE
- Commercial Drywall Contractors
- Handyman Deck Repair
- Stair Repair Service
- Crack Repair Service
- Basement Waterproofing
- Contact
- Gallery
- Locations
- Blog
- FAQ’s
Installing Roof Windows And Skylights In A Bathroom

This is an excerpt from the Book called ” Creative Homeowner Ultimate Guide To Bathrooms Plan, Remodel Build”. Continue reading to learn more about Installing Roof Windows And Skylights In a Bathroom, thanks to the author.
INSTALLING ROOF WINDOWS AND SKYLIGHTS
Installing a roof window or skylight is possible for some do-it-yourselfers, but before deciding to go ahead, be sure you are up to the task.
You’ll need to do some of the work inside a cramped attic and part of it crawling around on the roof. If you build a light shaft between the roof and ceiling, you’re in for measuring and cutting framing and finishing materials that have tricky angles.
When you have selected your selected your skylight or roof window, read and follow the manufacturer’s instructions. Your first job will be to locate the window location on the ceiling.
Planning The Location
First, use a keyhole saw or a saber saw to cut out a piece of the ceiling drywall about 2 feet square, somewhere near the center of where you want the shaft opening to be. Standing on a stepladder and armed with a flashlight, look through the test hole, and inspect the roof and ceiling framing to determine the final location for the opening. Although where you want the sunlight to fall is an important factor, you should also locate the ceiling opening to minimize reworking the framing.
Most skylights and roof windows are designed to fit between two rafters (or three rafters with the middle one cut out). You will need to orient the ceiling opening the same as the roof opening, ideally with joists for its sides. You can make the ceiling opening somewhat larger than the roof opening by adding a light shaft with angled walls. The end of the skylight opening nearest the eaves is usually directly underneath the skylight, and the end nearest the roof’s ridge flares out to allow in more light.
Cutting the Ceiling Opening
When you have decided where the skylight will go, remove the insulation at that spot in the attic, and mark the final opening of the bottom of your light shaft on the ceiling drywall. Cut along the outline using a keyhole saw or reciprocating saw, and remove the ceiling drywall or plaster. If there is a joist in the middle of thee opening, don’t cut it until you’re ready to frame the new opening. When you are ready, you will need to add headers to carry the weight of the missing joists.

INSTALLING A SKYLIGHT
Begin by marking the location of the light shaft opening on the ceiling and driving a nail through the ceiling at each corner. Then go up into the attic; remove the insulation from above this area; and transfer the location of the four nails to the rafters above using a plumb line.
Reinforce the rafters by nailing 2*4 braces across them, above and below the opening. Then, layout the position of the headers at the bottom and top of thee opening using a sliding T-bevel. Cut the hole in the roof and install the window. Remember, all roof openings need to be flashed. Some skylights have integral flashing. But for many skylights and roof windows this usually means weaving aluminum step flashing between each course of roofing shingles.

Lay out the position of the ceiling headers using a 2*4; then cut out any ceiling joists that are in the way and install the headers. Cut out the ceiling drywall; and then frame the light shaft opening. Begin with the 2*4s that form the ceiling; then fill in the sidewall studs. Cover this framing with drywall, and add insulation between all the framing members.
- Lay out the light-shaft hole on the ceiling, and drive a nail through the drywall at each corner. Then transfer the location of these nails to the roof rafters using a plumb line. Connect these marks with heavy lines drawn on the sheathing.
- Reinforce the rafters by nailing 2*4s across the rafters above and below the marked opening. Then establish the four corners of the opening by driving nails up from each corner so that they poke through the top surface of the roof.
- Cut away the roof shingles and sheathing. Then mark the location of the support headers at the bottom and top of the opening.
- Cut out any rafters that fall within the opening, and install headers above and below to carry the load of the missing rafters.
- Install the window unit according to the manufacturer’s instructions. Make sure that any mounting hardware is securely screwed to the roof.
- The window has to be properly flashed to prevent leaks. Different manufacturers have different approaches. But usually step flashing (above) is installed between every layer of shingles.
- Use 2*4s to frame the light shaft. Hold a straight one between the two openings to mark the location of both headers that support any ceiling joists that were removed.
- Cut and nail headers to both ends of the ceiling opening to carry the weight of the missing joists. Once the headers are installed, cut out the ceiling drywall and screw the drywall to the perimeter of the opening with drywall screws.
- Build a frame around the opening using 2*4s. Install the angled members first, then the short studs. Once the framing is done, install drywall on the inside surface. Add insulation between the framing members on the attic side of the light shaft.
